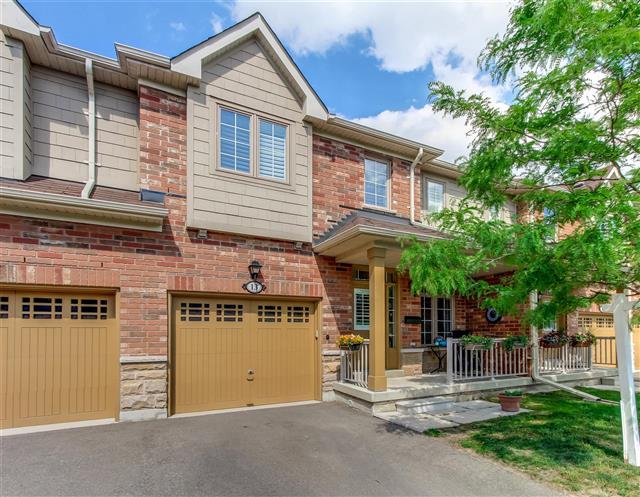

13-1633 Northmount Ave (Northmount/South Service)
Price: $599,000
Status: Sold
MLS®#: W3215071
- Tax: $4,164.89 (2014)
- Maintenance:$211.4
- City:Mississauga
- Type:Condominium
- Style:Condo Townhouse
- Beds:3
- Bath:4
- Basement:Finished (Full)
- Garage:Attached
Features:
- InteriorFireplace, Laundry Room
- ExteriorBrick
- HeatingForced Air
- AmenitiesBbqs Allowed
- Extra FeaturesCommon Elements Included
Listing Contracted With: RE/MAX PROFESSIONALS INC., BROKERAGE
Description
Luxury Townhouse. Bright, Spacious, Nestled On A Quiet Family Street In Northmount Village. Features Open Concept Liv/Din Rm With Kit Brkfst Bar & W/O To Patio. 1826 Sq Ft. 9Ft Ceilings. Upgraded Unit W/ Designer Finishes. B/I Bookcase Surrounding Cozy Fireplace. 4 Luxury Baths. Large Mbrm W/ Huge W/I Closet. Central Air & Vacuum. Professionally Finished Bsmt,Custom California Shutters In Wdws. Rich Hrwd Flrs. Mins To Qew, Airport, Downtown, 427,Parks, Trails
Highlights
Upgraded Fridge, Stove, Washer, Dryer, Dishwasher. California Shutters, Garage Door Opener And Remote.All Elfs And Window Coverings. Visitor Parking. Next To Gordon Graydon Memorial School, Toronto French School, French Immersion
Want to learn more about 13-1633 Northmount Ave (Northmount/South Service)?

Susan Mendonca Sales Representative
Harvey Kalles Real Estate Ltd., Brokerage
Rooms
Real Estate Websites by Web4Realty
https://web4realty.com/
