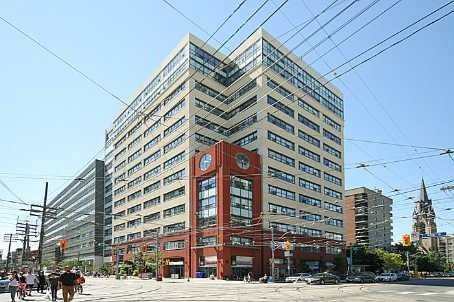
- Tax: $4,045 (2014)
- Maintenance:$887.81
- Community:Niagara
- City:Toronto
- Type:Condominium
- Style:Condo Apt
- Beds:2+1
- Bath:2
- Garage:Surface
Features:
- InteriorLaundry Room
- ExteriorBrick
- HeatingForced Air, Heating Included
- Sewer/Water SystemsWater Included
- AmenitiesConcierge, Exercise Room, Party/Meeting Room, Rooftop Deck/Garden, Security System, Visitor Parking
- Lot FeaturesClear View, Public Transit
- Extra FeaturesCommon Elements Included
Listing Contracted With: RE/MAX PROFESSIONALS INC., BROKERAGE
Description
Luxury Corner Penthouse! Over 1300 Sq Ft 2 Bdrm + Den With Spectacular Views Of City Skyline & Xtra Large Windows. Over 11 Ft Ceilings. Ss Appliances, Granite Countertops, Spacious Bdrms W/ Wi Closets. Spacious Baths. Hrdwd Floors Throughout. 2 Full Baths. 24Hr Concierge, Massive Convenient Parking Spot On Ground Flr. Steps To Restaurants, Ttc, Qew, Parks, Airport. Heart Of Entertainment District. Everything At Your Doorstep. Visitor Parking Available.
Highlights
S/S Appliances, Stove, Dishwasher, Oversize Washer & Dryer, Custom Hunter Douglas Blinds, All Elfs Included, Large Locker On Same Floor.
Want to learn more about Lp10-700 King St W (King/Bathurst)?

Susan Mendonca Sales Representative
Harvey Kalles Real Estate Ltd., Brokerage
Rooms
Real Estate Websites by Web4Realty
https://web4realty.com/

